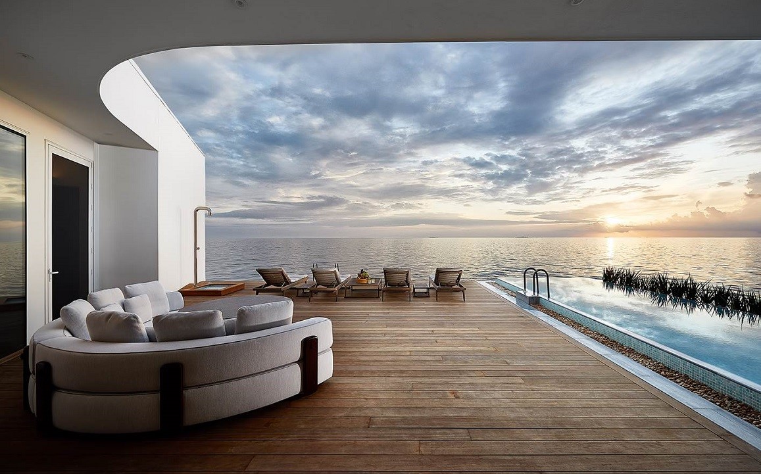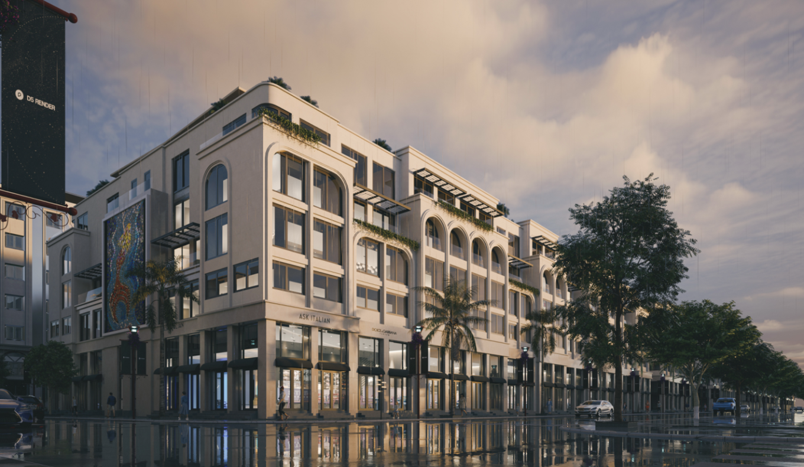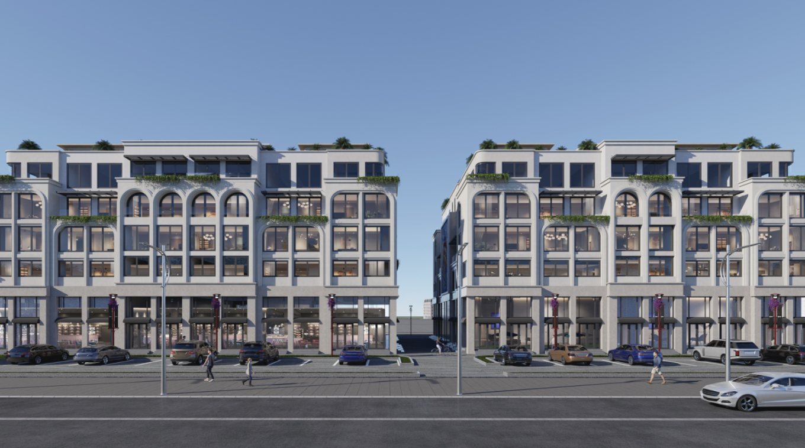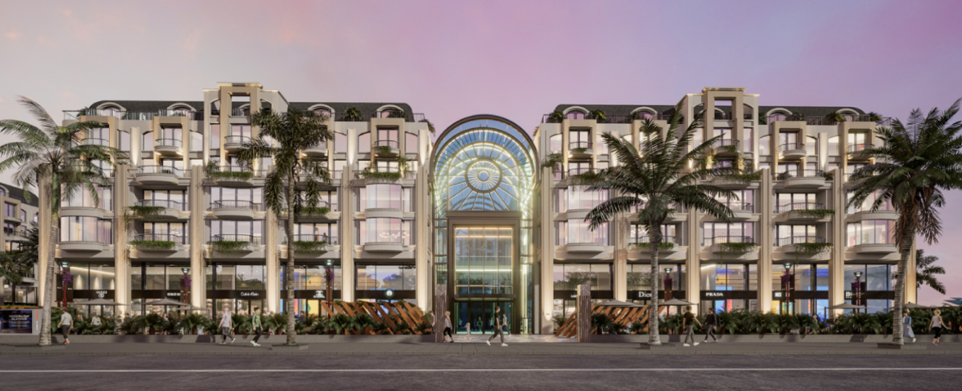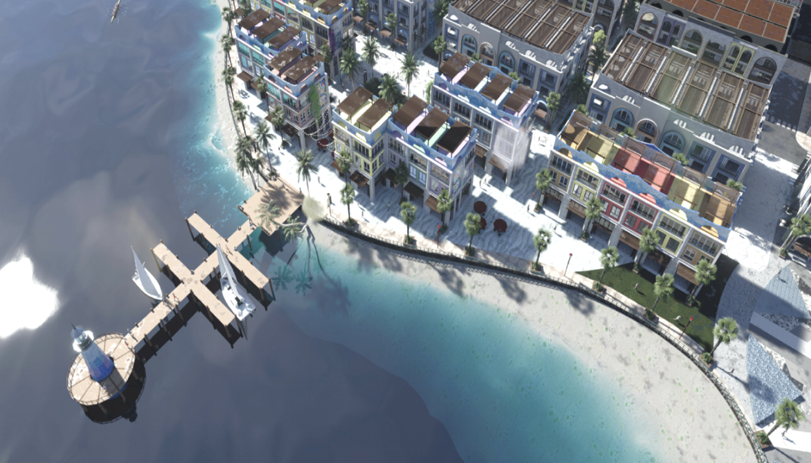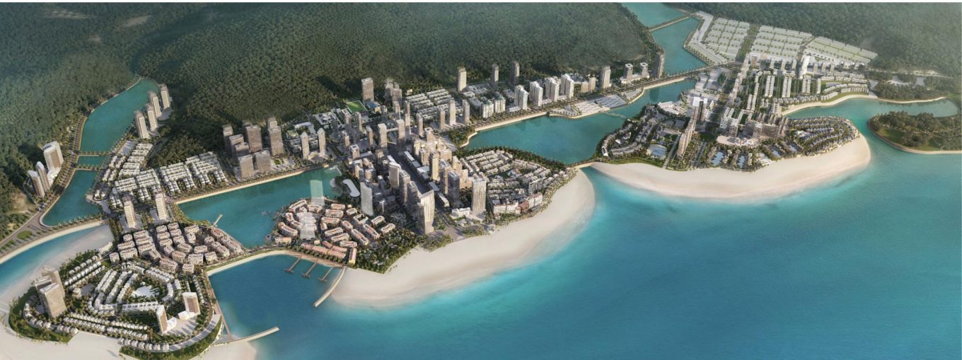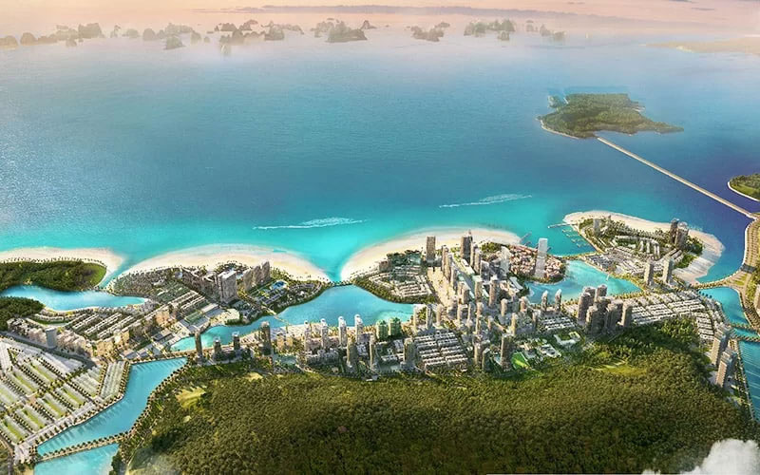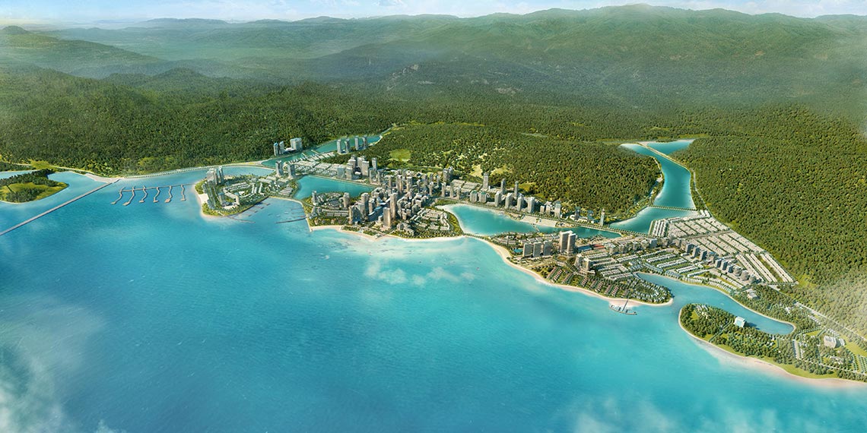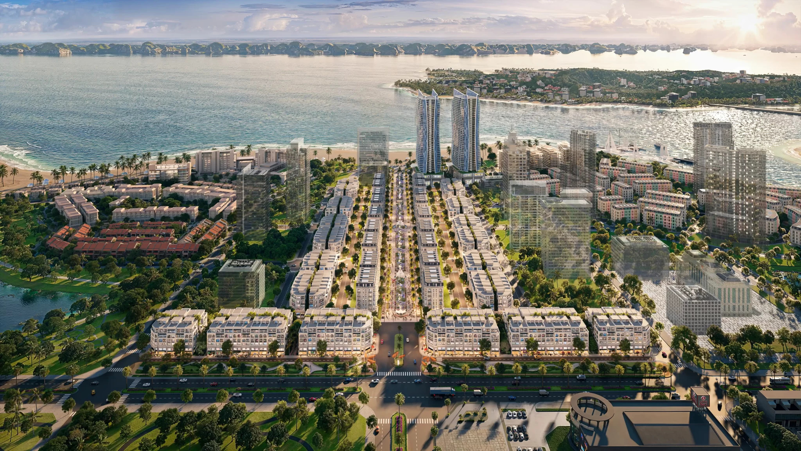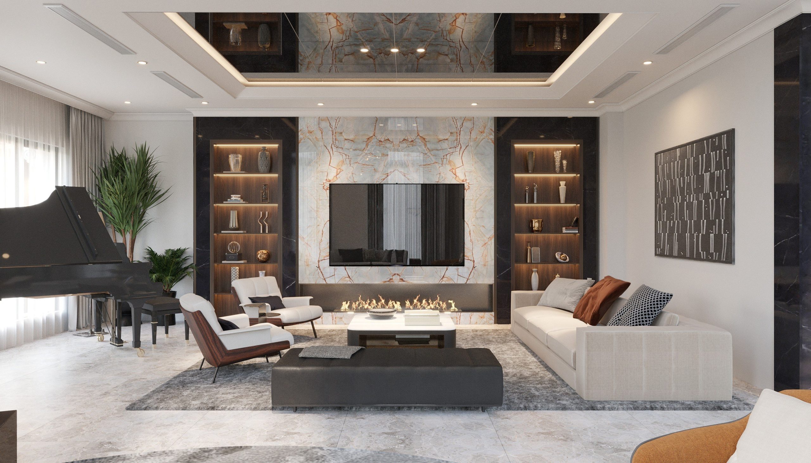Project Information
-
Area: 248 ha
-
Scope of Work: Master Planning – 3 Peninsulas
Master Plan Overview:
-
Peninsula 1: Residential zone, organized around schools and green spaces, complemented by a mixed-use high-rise center.
-
Peninsula 2: Complex of luxury apartments, with a planning focus on transportation connectivity and access to premium amenities.
-
Peninsula 3: Resort villas (3-storey), hotels, artificial beach, and marina.
The project was master planned at a 1/500 scale, including landscape and architectural design, by the architects of EuroStyle Studio.
